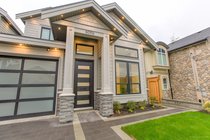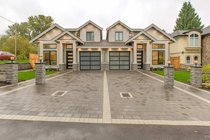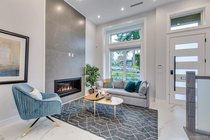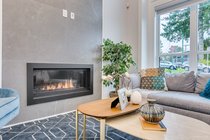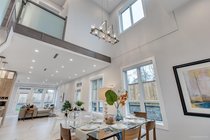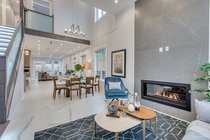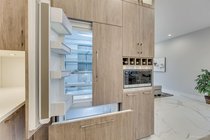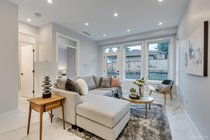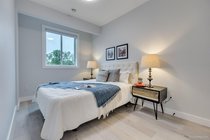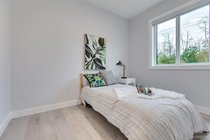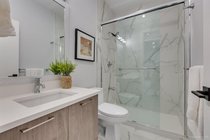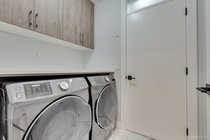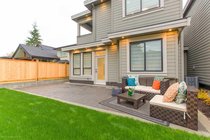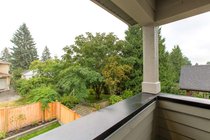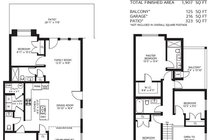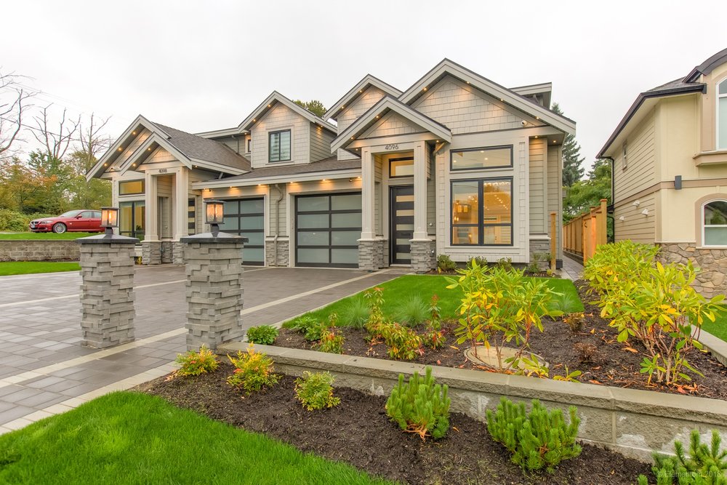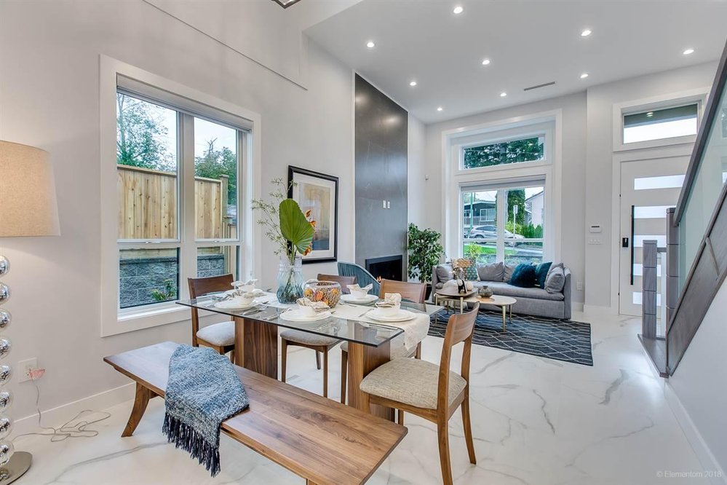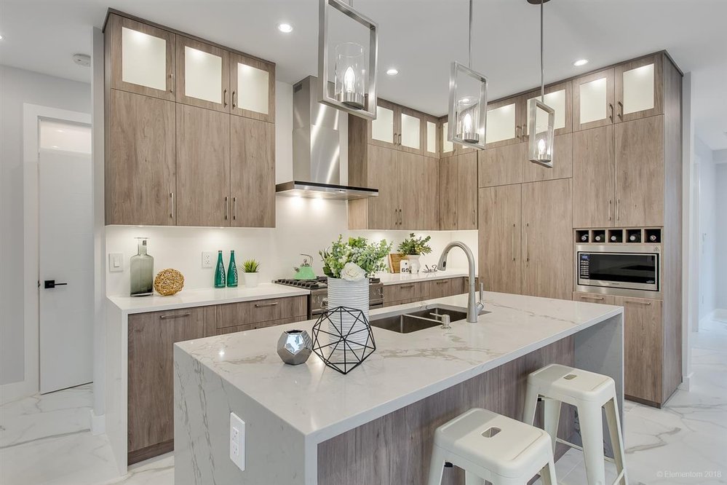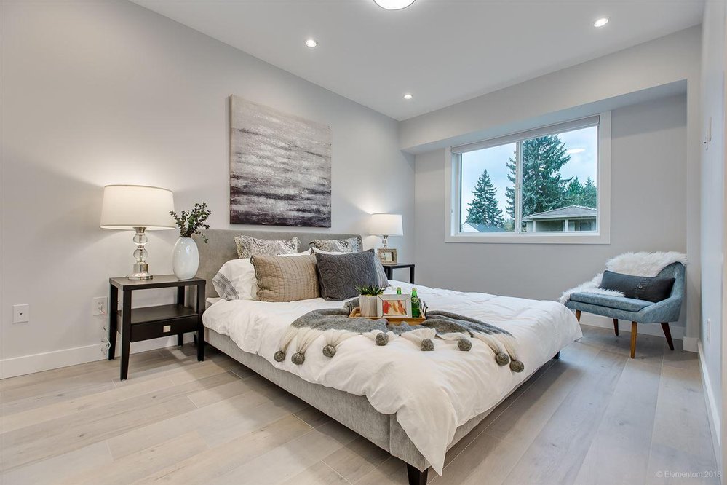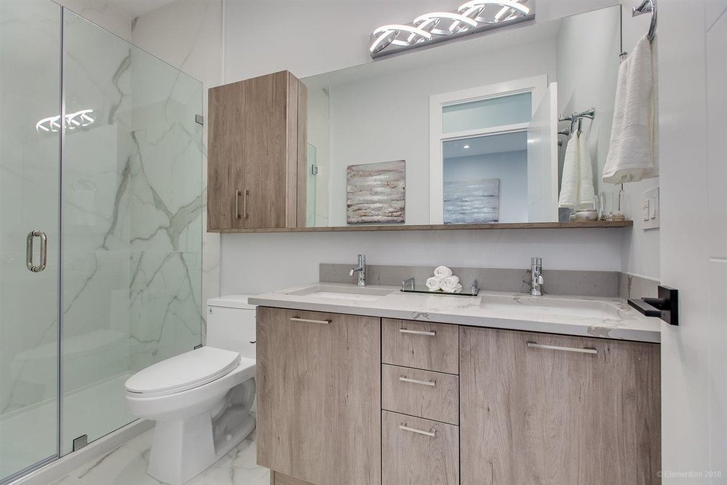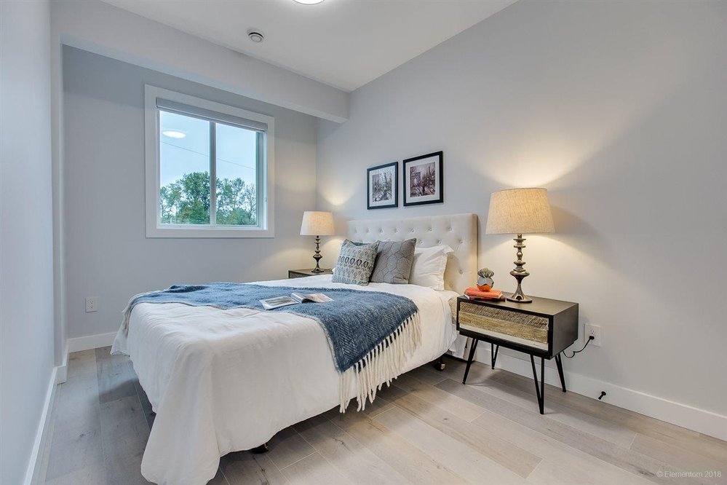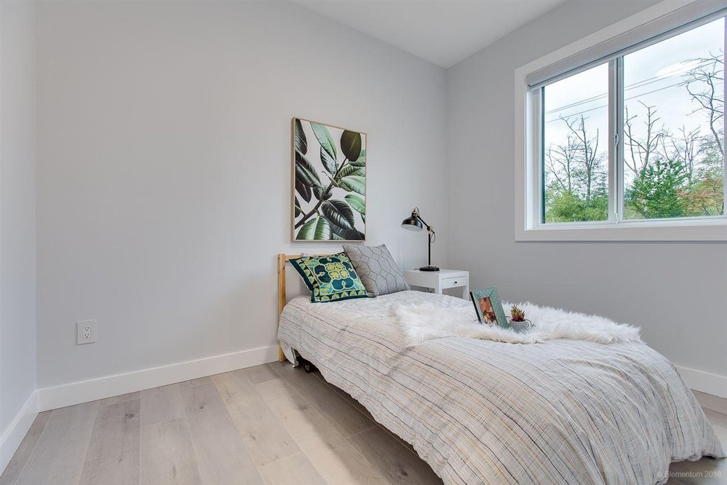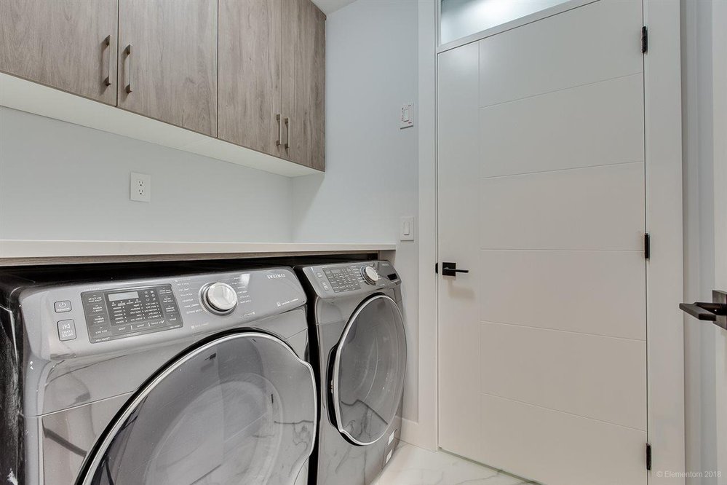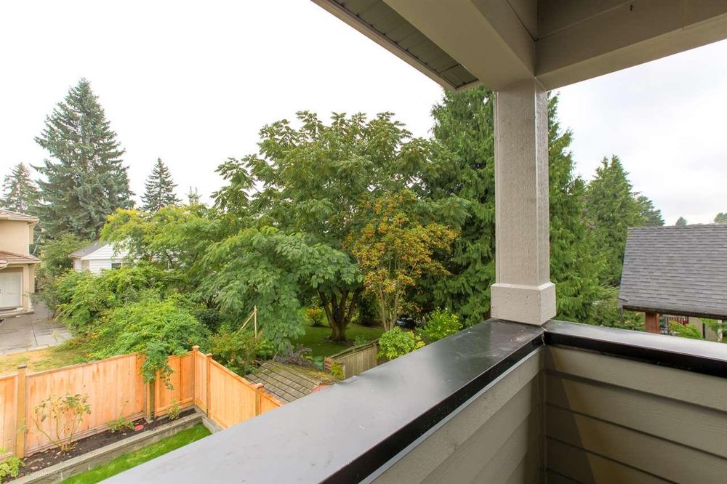Mortgage Calculator
4096 Forest Street, Burnaby
INTRODUCING THE MASTERPIECE. This brand new 4-bed 3.5-bath duplex has it all. Within mins to Vancouver, Moscrop Sec, and BCIT. Exceptional layout, a dream laundry room with stone counters & cabinets, chef’s kitchen featuring anti-bacterial cabinets, built-in wine racks, integrated European Fisher & Paykel appliance package w/ gas range & chimney hood fan. Centre island w/ stone waterfall edges. 12’ ceilings in foyer & living areas, 19’ in dining. Paved S-facing backyard equipped with gas & water outlets. Oak & glass staircase with dimmable step lights, German engineered wood floors on upper level. Master has custom walk-in closet & double-vanity ensuite w/custom medicine cabinets. AC, HRV & radiant heat, central vac w/ retractable hoses! Call today to see this gem!
Amenities
Features
| Dwelling Type | |
|---|---|
| Home Style | |
| Year Built | |
| Fin. Floor Area | 0 sqft |
| Finished Levels | |
| Bedrooms | |
| Bathrooms | |
| Taxes | $ N/A / |
| Outdoor Area | |
| Water Supply | |
| Maint. Fees | $N/A |
| Heating | |
|---|---|
| Construction | |
| Foundation | |
| Parking | |
| Parking Total/Covered | / |
| Exterior Finish | |
| Title to Land |
Rooms
| Floor | Type | Dimensions |
|---|
Bathrooms
| Floor | Ensuite | Pieces |
|---|



