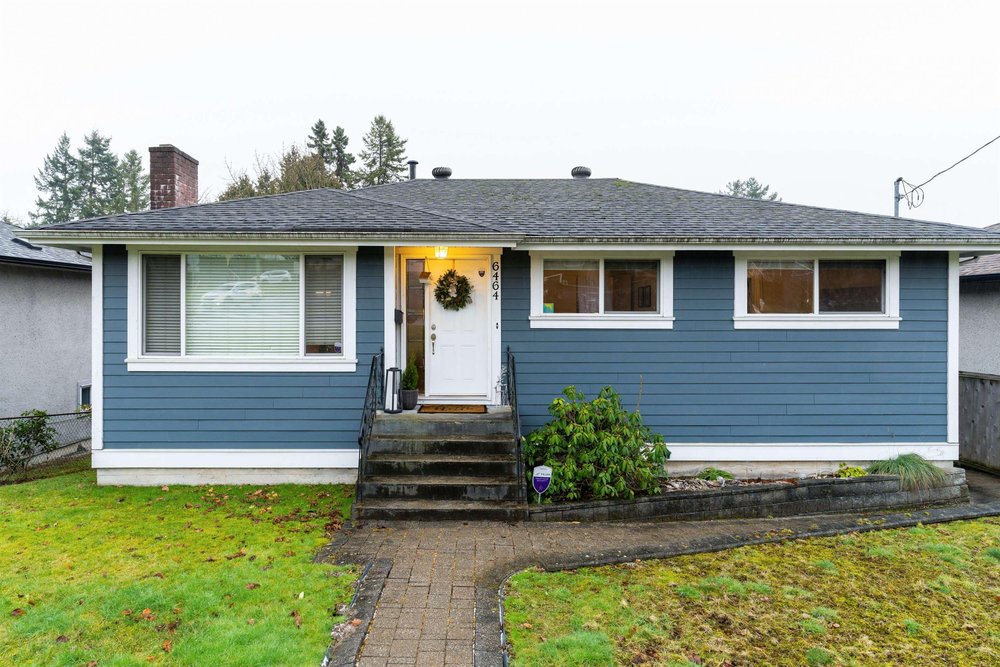What would you like to know?
What is your availability for a viewing?
6464 Broadway, Burnaby
MLS®: R2649350
$1,488,000
2215
Sq.Ft.
3
Baths
5
Beds
6,009
Lot SqFt
1960
Built
