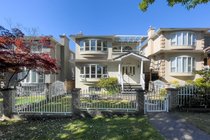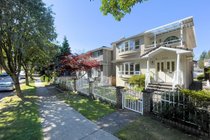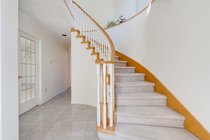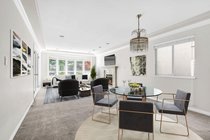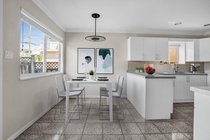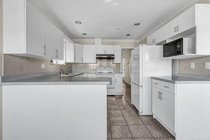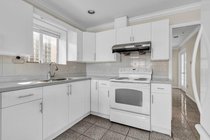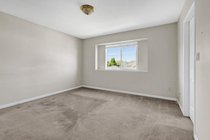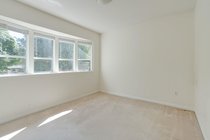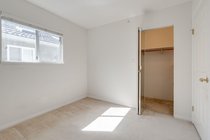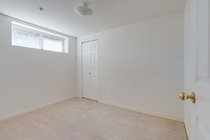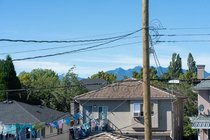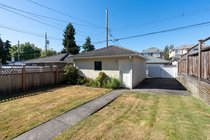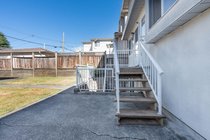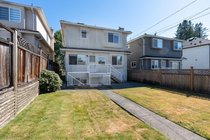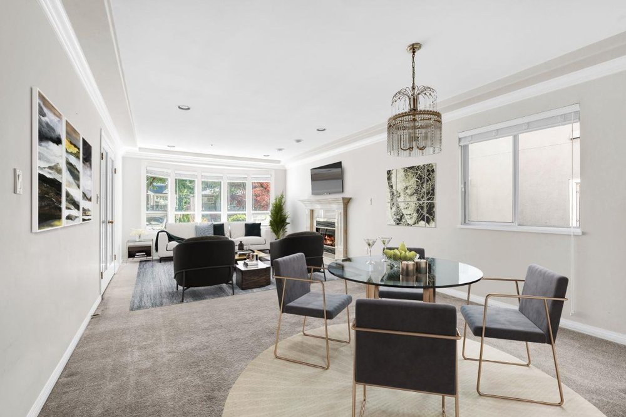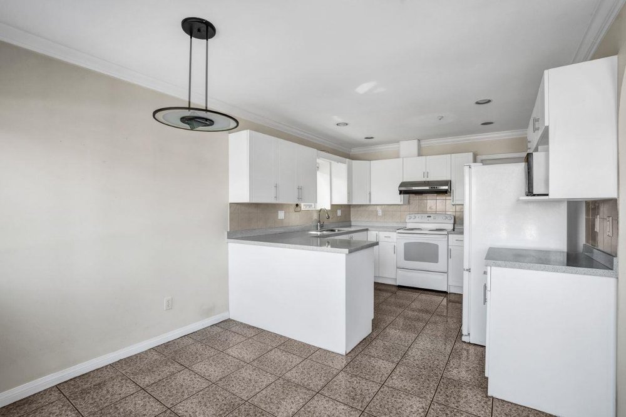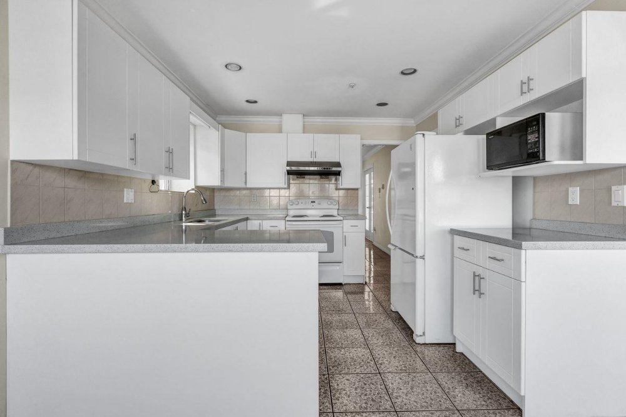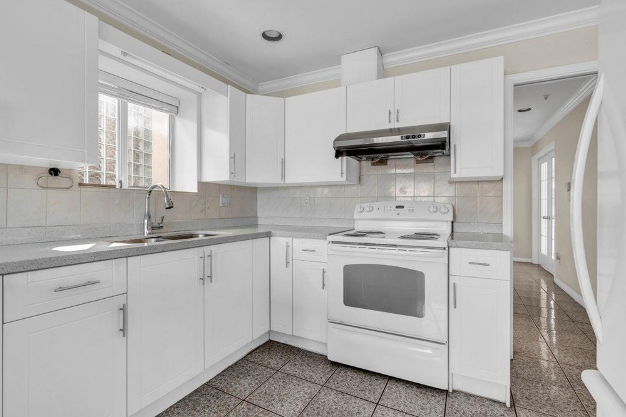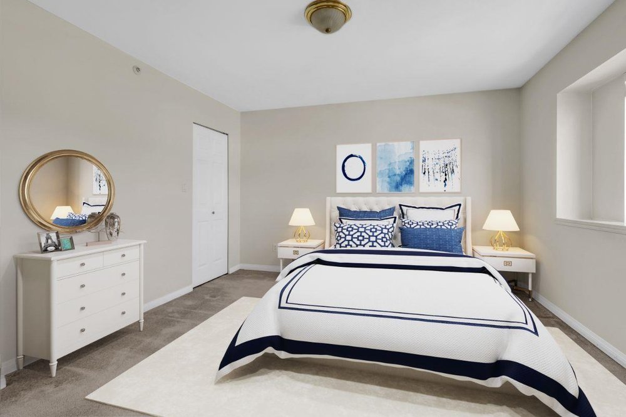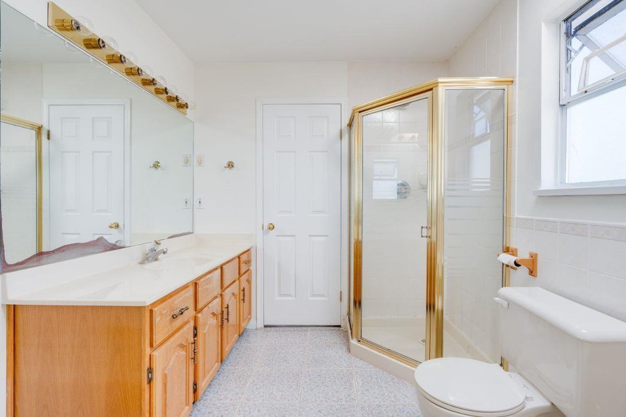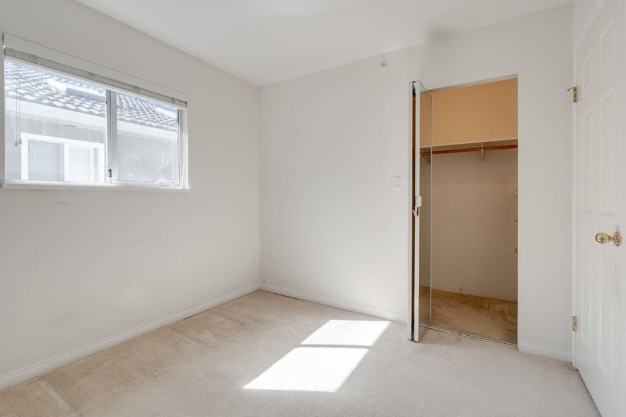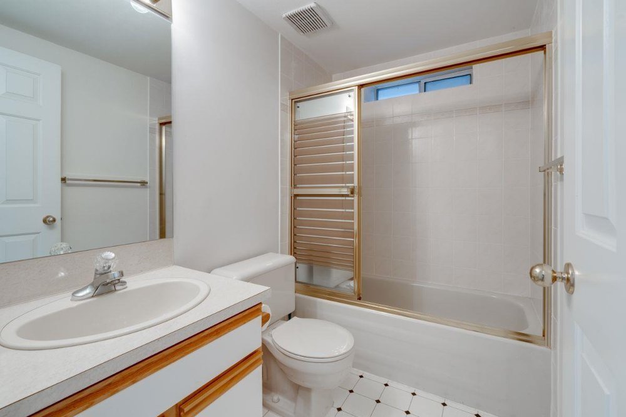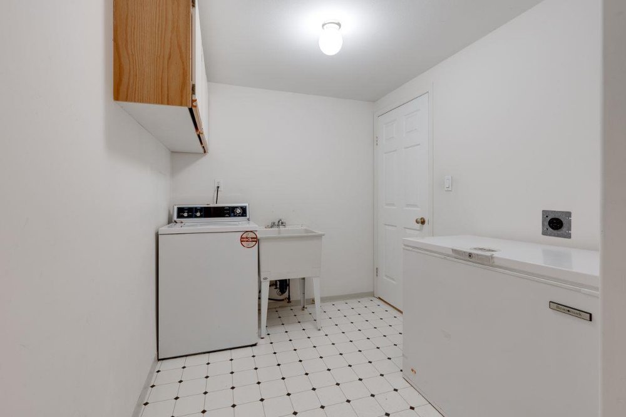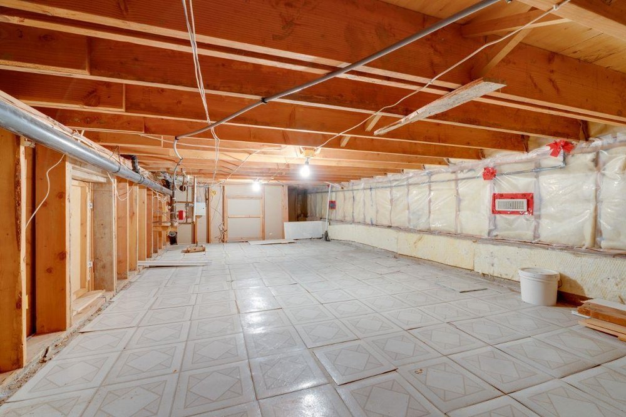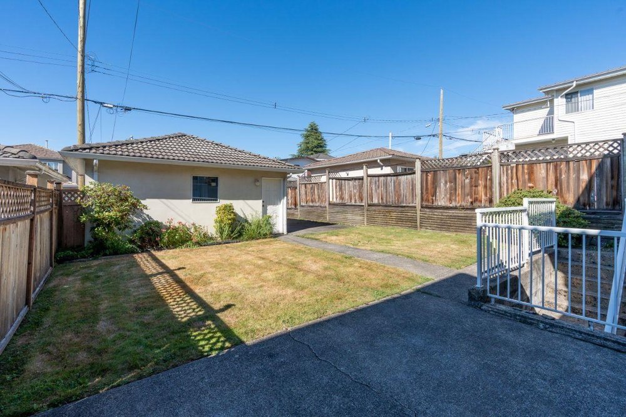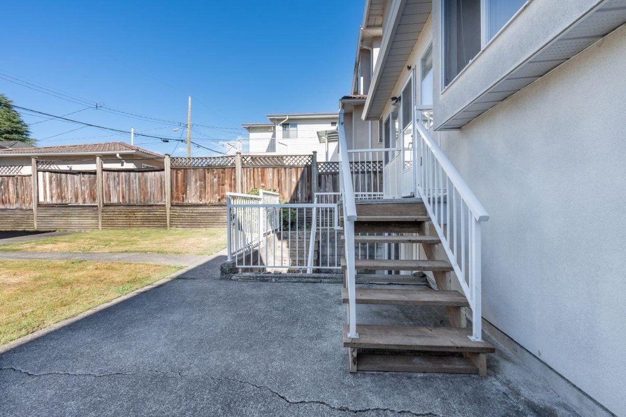Mortgage Calculator
2835 E 43rd Avenue, Vancouver
PRIME KILLARNEY family home well maintained by original owners. Quiet treelined street, S/N exposures. Spiral staircase in the foyer, french doors into living room with gas FP, formal dining room, and another FP in family room. Eating area off of updated kitchen w/ quartz counters & white cabinetry, back deck with brand new exterior stairs. 4 bedrms up w/ 2 full baths, covered balcony and mountain views in primary bedrm. Basement has 1 bed 1 bath w/ separate entrance (easy suite) & 320sqft crawl space. Back lane access w/ detached double garage (laneway potential) & extra parking pad. INCREDIBLE LOCATION: 4-min walk to Dr. George M. Weir Elementary, 11-min walk to Killarney Secondary, 8-min walk to community centre & 7-min drive to Metrotown.
Taxes (2022): $6,418.53
Features
Site Influences
| MLS® # | R2714983 |
|---|---|
| Property Type | Residential Detached |
| Dwelling Type | House/Single Family |
| Home Style | 2 Storey w/Bsmt. |
| Year Built | 1993 |
| Fin. Floor Area | 2391 sqft |
| Finished Levels | 3 |
| Bedrooms | 5 |
| Bathrooms | 4 |
| Taxes | $ 6419 / 2022 |
| Lot Area | 3838 sqft |
| Lot Dimensions | 33.01 × 116.2 |
| Outdoor Area | Balcny(s) Patio(s) Dck(s) |
| Water Supply | City/Municipal |
| Maint. Fees | $N/A |
| Heating | Hot Water, Radiant |
|---|---|
| Construction | Frame - Wood |
| Foundation | |
| Basement | Fully Finished |
| Roof | Tile - Concrete |
| Floor Finish | Tile, Carpet |
| Fireplace | 2 , Natural Gas |
| Parking | Add. Parking Avail.,Garage; Double |
| Parking Total/Covered | 3 / 2 |
| Exterior Finish | Stucco |
| Title to Land | Freehold NonStrata |
Rooms
| Floor | Type | Dimensions |
|---|---|---|
| Main | Living Room | 12'9 x 13'11 |
| Main | Dining Room | 12'9 x 10'1 |
| Main | Family Room | 12'9 x 12'3 |
| Main | Eating Area | 10'5 x 7'3 |
| Main | Kitchen | 10'5 x 10'2 |
| Main | Foyer | 8'1 x 4'9 |
| Above | Master Bedroom | 12'10 x 12'5 |
| Above | Bedroom | 12'9 x 9'9 |
| Above | Bedroom | 9'4 x 10'1 |
| Above | Bedroom | 10'5 x 7'5 |
| Above | Living Room | 11'1 x 12'2 |
| Above | Kitchen | 11'1 x 5'1 |
| Bsmt | Bedroom | 7'10 x 10'6 |
| Bsmt | Laundry | 11'2 x 7' |
| Bsmt | Utility | 7'8 x 5'6 |
Bathrooms
| Floor | Ensuite | Pieces |
|---|---|---|
| Main | N | 4 |
| Above | Y | 4 |
| Above | N | 5 |
| Bsmt | N | 4 |
