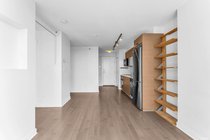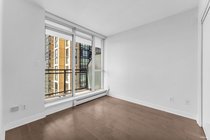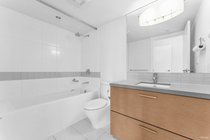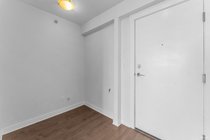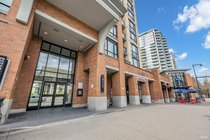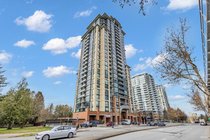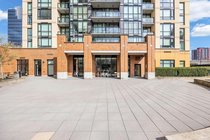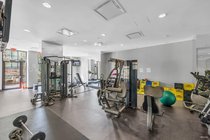Mortgage Calculator
For new mortgages, if the downpayment or equity is less then 20% of the purchase price, the amortization cannot exceed 25 years and the maximum purchase price must be less than $1,000,000.
Mortgage rates are estimates of current rates. No fees are included.
1006 10777 University Drive, Surrey
MLS®: R2867726
485
Sq.Ft.
1
Baths
1
Beds
2010
Built
UNBEATABLE VALUE - this proper CONCRETE 1-bed, 1-bath + DEN condo offers optimal condo living in the heart of Surrey. While Gateway Skytrain is just steps away, this unit faces the QUIET side of the building with serene courtyard views. Amenities including a gym and a private courtyard. Enjoy the convenience of easy access to Skytrain, SFU, recreation center, Nesters Market, and an array of dining options, all within walking distance. An easy 35-min skytrain ride takes you right downtown to Burrard Station! 1 parking 1 locker included. Don't wait - this one will go fast!
Taxes (2023): $1,696.49
Amenities
Exercise Centre
Trash
Maintenance Grounds
Hot Water
Management
Shopping Nearby
Garden
Balcony
Elevator
Features
Washer
Dryer
Dishwasher
Refrigerator
Cooktop
Microwave
Fire Sprinkler System
Window Coverings
Site Influences
Central Location
Recreation Nearby
Shopping Nearby
Show/Hide Technical Info
Show/Hide Technical Info
| MLS® # | R2867726 |
|---|---|
| Property Type | Residential Attached |
| Dwelling Type | Apartment Unit |
| Home Style | Inside Unit |
| Year Built | 2010 |
| Fin. Floor Area | 485 sqft |
| Finished Levels | 1 |
| Bedrooms | 1 |
| Bathrooms | 1 |
| Taxes | $ 1696 / 2023 |
| Outdoor Area | Balcony(s) |
| Water Supply | City/Municipal |
| Maint. Fees | $348 |
| Heating | Baseboard |
|---|---|
| Construction | Concrete,Frame - Metal |
| Foundation | |
| Basement | None |
| Roof | Other |
| Floor Finish | Laminate, Tile |
| Fireplace | 0 , |
| Parking | Garage; Underground,Visitor Parking |
| Parking Total/Covered | 1 / 1 |
| Exterior Finish | Concrete,Mixed |
| Title to Land | Freehold Strata |
Rooms
| Floor | Type | Dimensions |
|---|---|---|
| Main | Foyer | 4'1 x 4' |
| Main | Kitchen | 10'2 x 8' |
| Main | Living Room | 11'1 x 9'11 |
| Main | Bedroom | 9'3 x 9' |
| Main | Den | 5'7 x 4' |
Bathrooms
| Floor | Ensuite | Pieces |
|---|---|---|
| Main | N | 4 |





