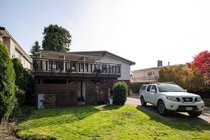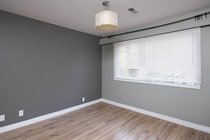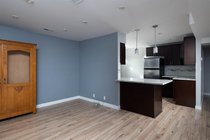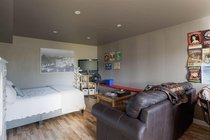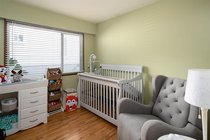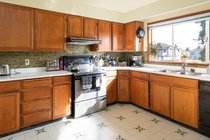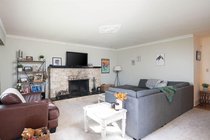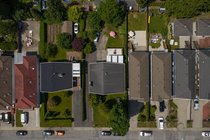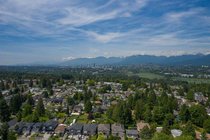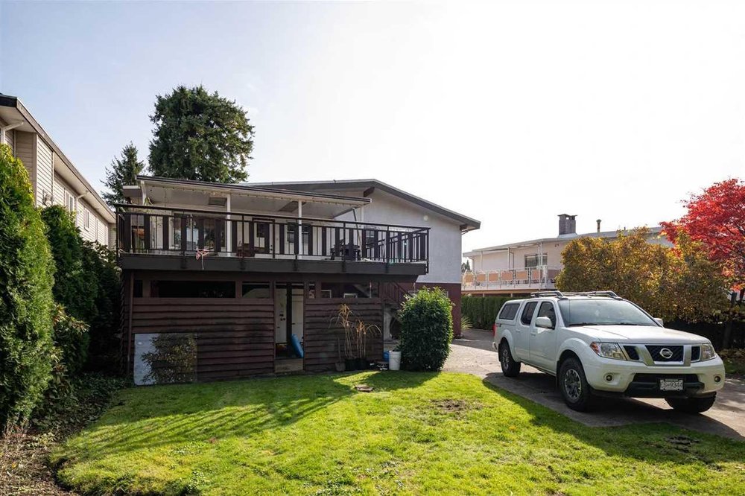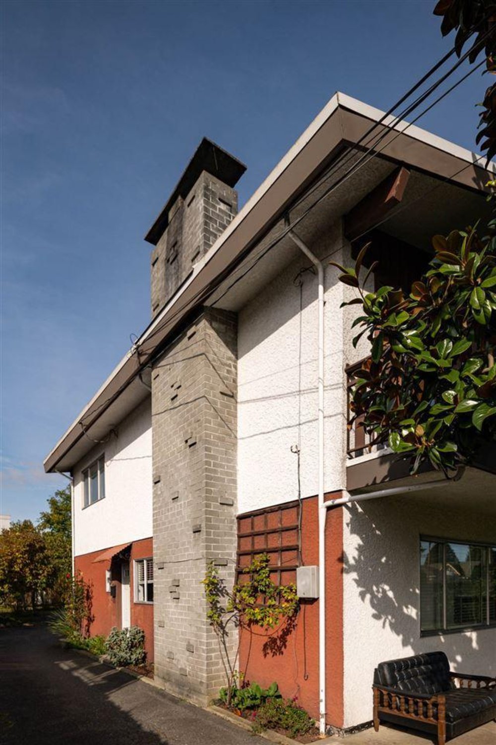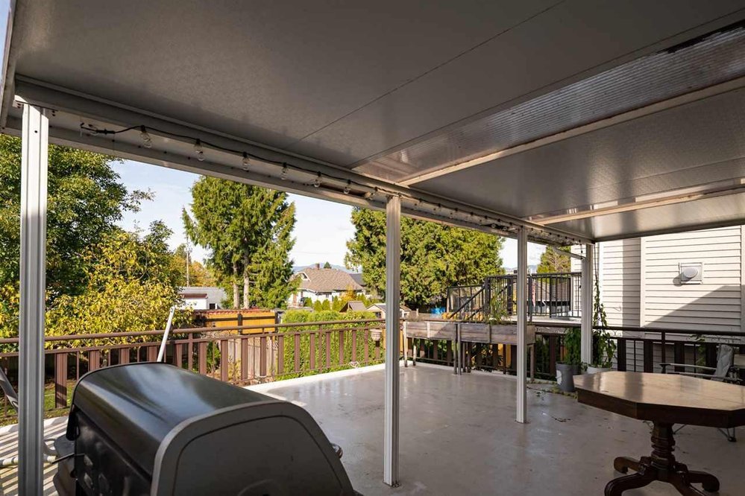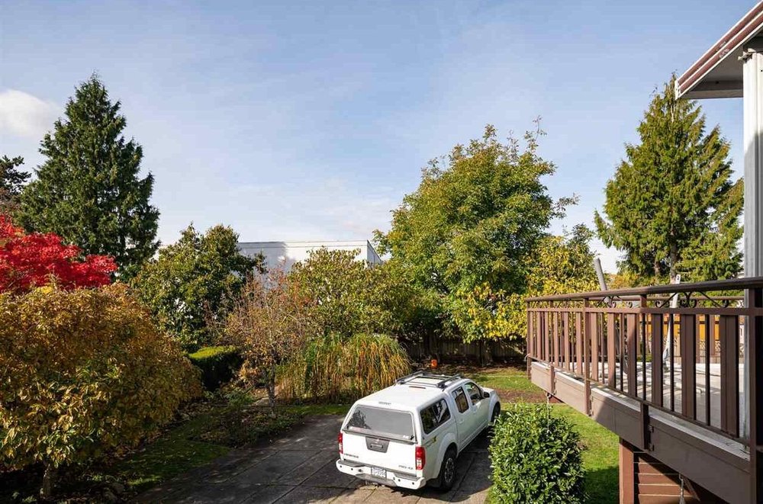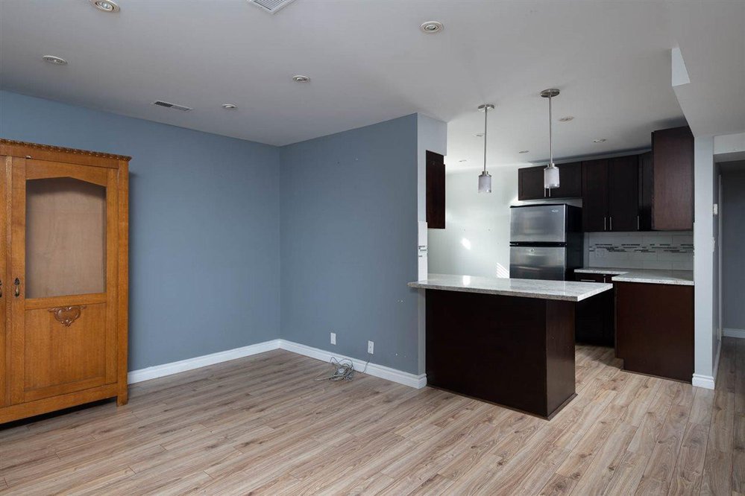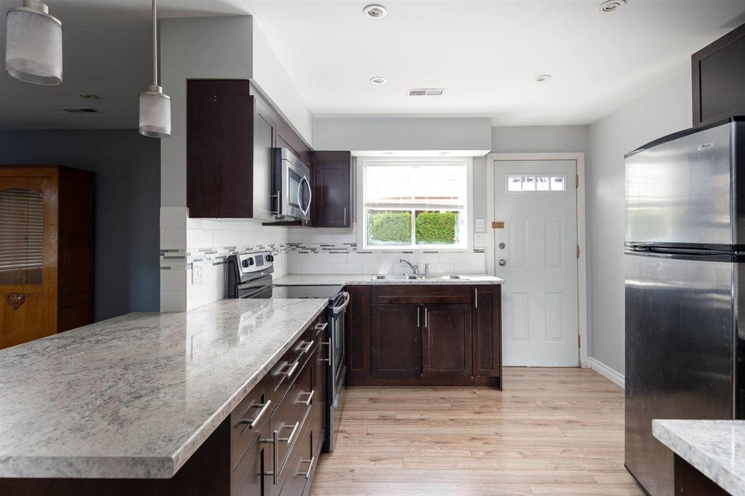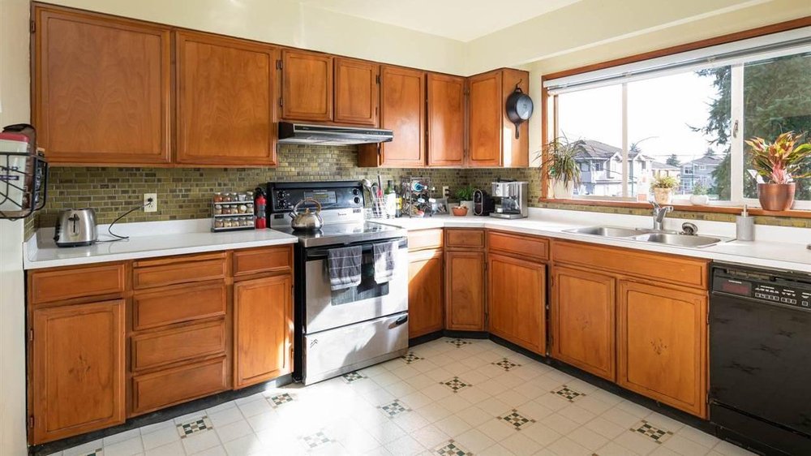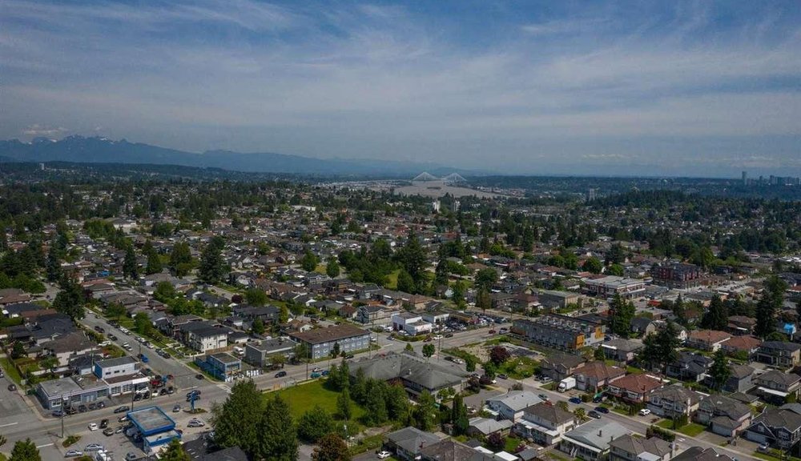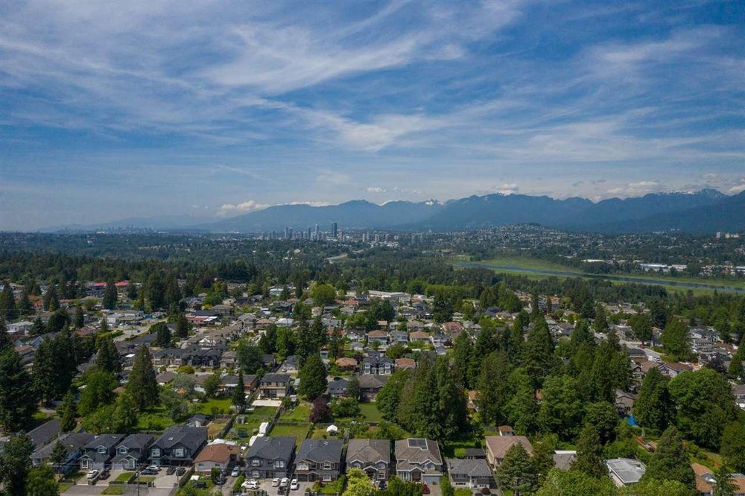Mortgage Calculator
For new mortgages, if the downpayment or equity is less then 20% of the purchase price, the amortization cannot exceed 25 years and the maximum purchase price must be less than $1,000,000.
Mortgage rates are estimates of current rates. No fees are included.
7791 19th Avenue, Burnaby
MLS®: R2444960
3016
Sq.Ft.
3
Baths
4
Beds
8,640
Lot SqFt
1969
Built
2 level post and beam style original is still home to the 3rd (& soon to be 4th) generation of the family that built it. This solid, well maintained 4 bedroom sits on a bright double lot on a lovely, calm street. The central location is directly connected to amenities. 5 minutes to the heart of thriving New Westminster. The recently renovated, modern suite is fully authorized. Bright 500sf deck off main living area sits above the 22'x22' carport overlooking mature gardens & fruit trees w/ beautiful mountain views. Future development potential as part of the Sixth Street Community Plan. R5 zoning allows duplex. Meets requirements for subdivison.
Taxes (2018): $6,971.72
Amenities
Guest Suite
In Suite Laundry
Features
ClthWsh
Dryr
Frdg
Stve
DW
Show/Hide Technical Info
Show/Hide Technical Info
| Dwelling Type | |
|---|---|
| Home Style | |
| Year Built | |
| Fin. Floor Area | 0 sqft |
| Finished Levels | |
| Bedrooms | |
| Bathrooms | |
| Taxes | $ N/A / |
| Outdoor Area | |
| Water Supply | |
| Maint. Fees | $N/A |
| Heating | |
|---|---|
| Construction | |
| Foundation | |
| Parking | |
| Parking Total/Covered | / |
| Exterior Finish | |
| Title to Land |
Rooms
| Floor | Type | Dimensions |
|---|
Bathrooms
| Floor | Ensuite | Pieces |
|---|
