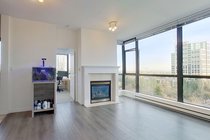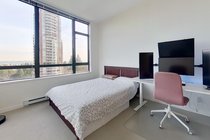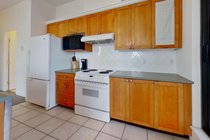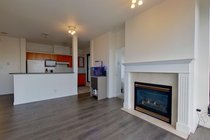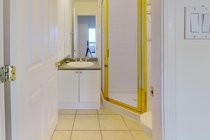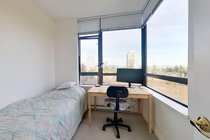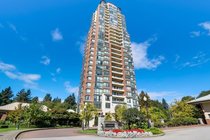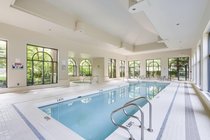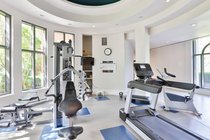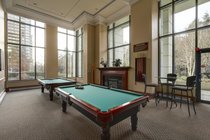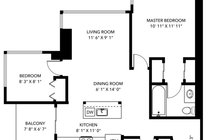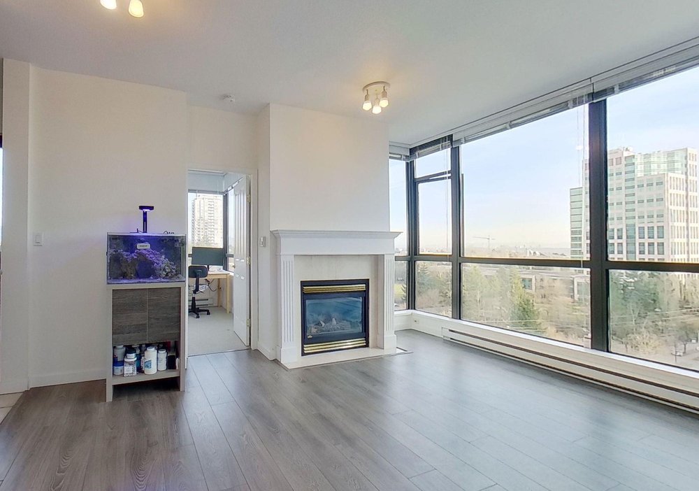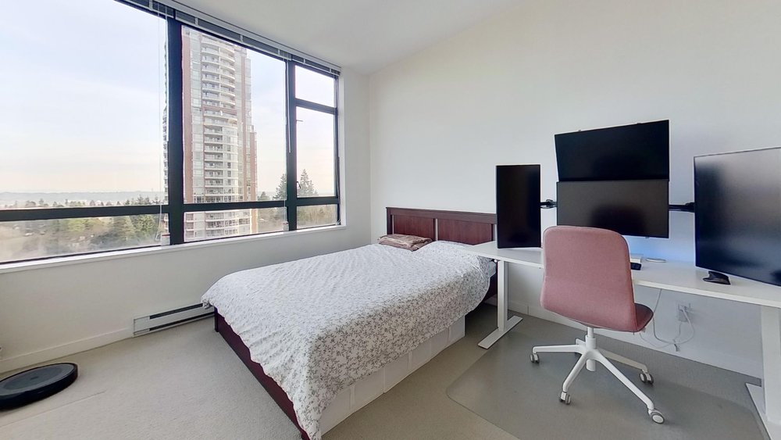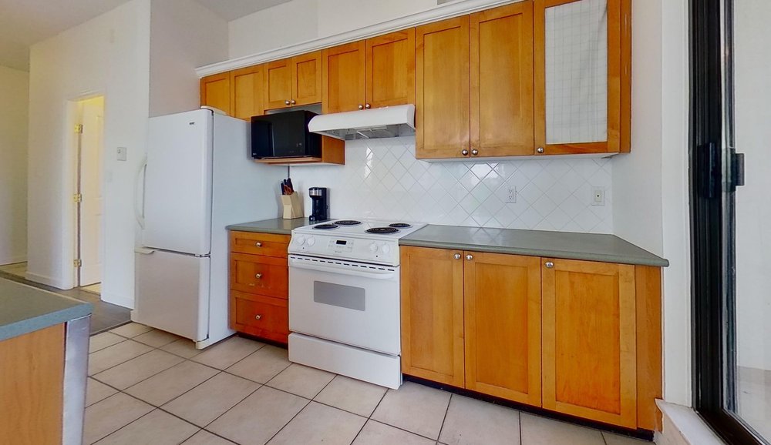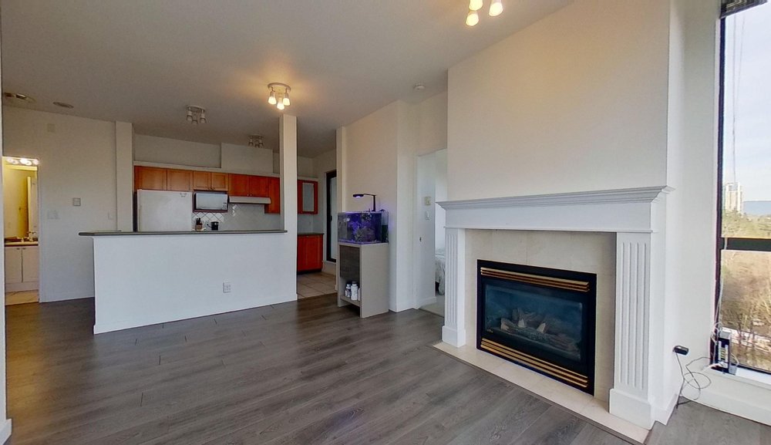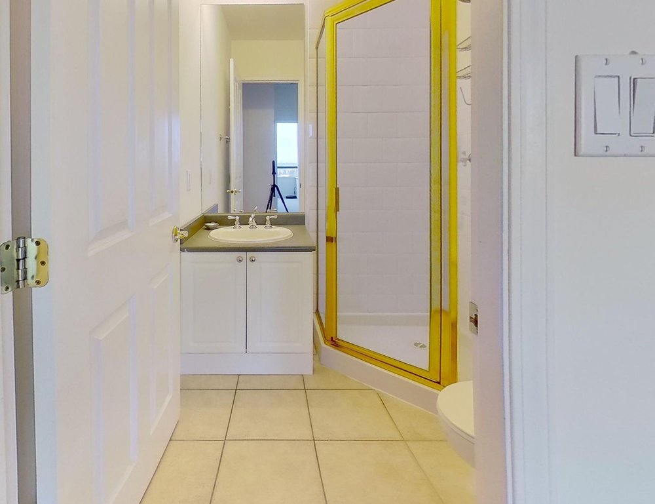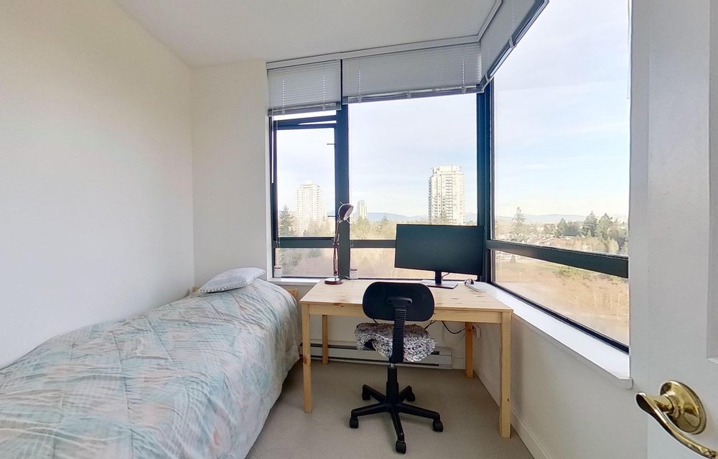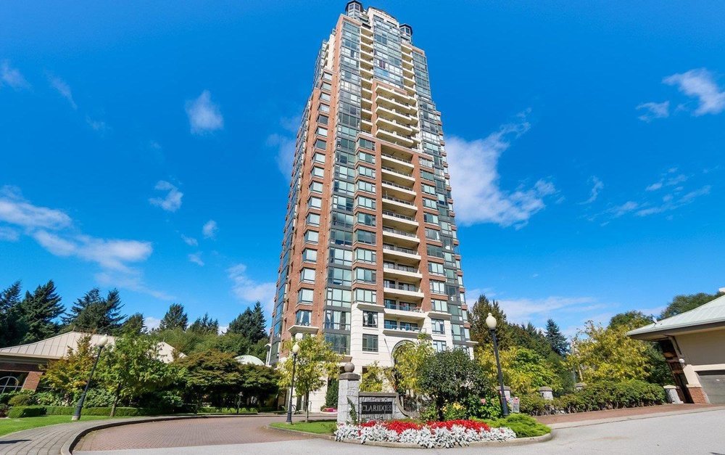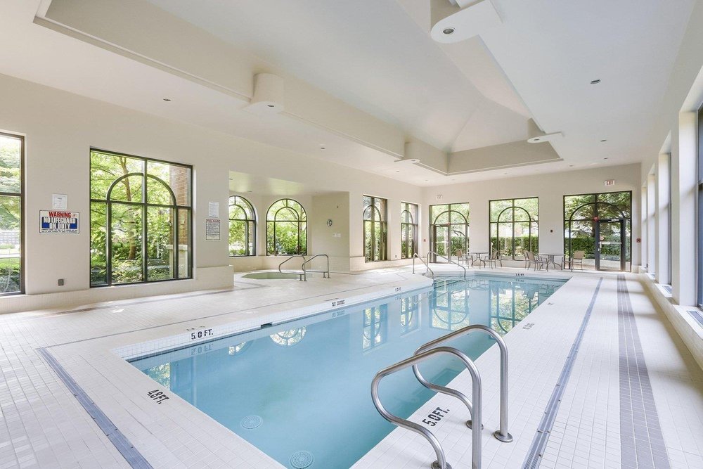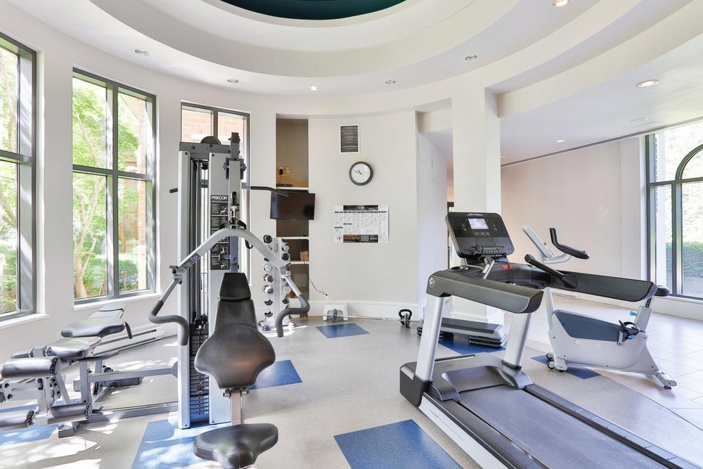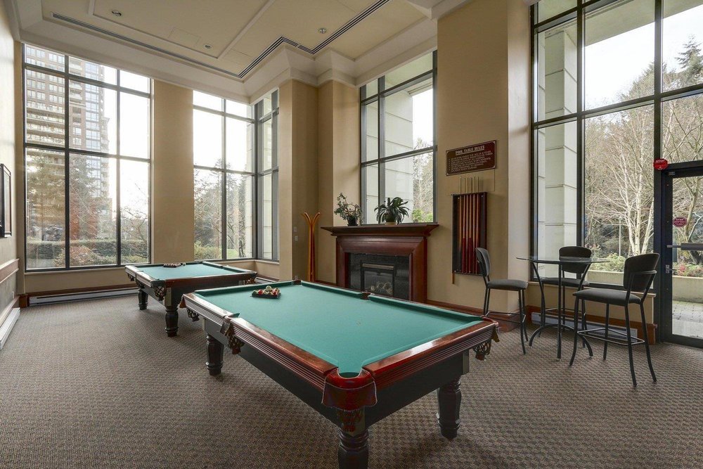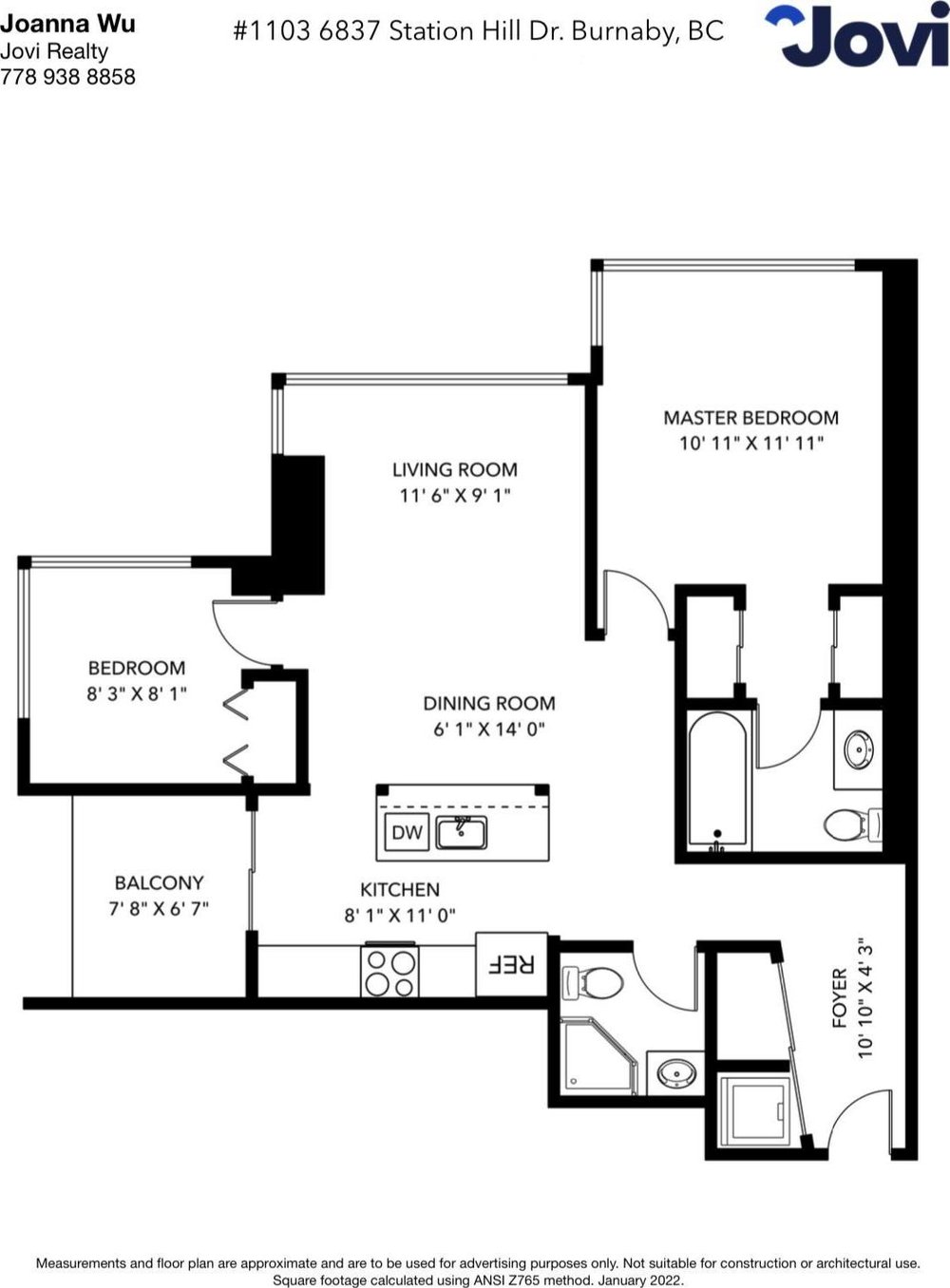Mortgage Calculator
1103 6837 Station Hill Drive, Burnaby
Georgie Award for best high rise development in 2000, Welcome to CLARIDGES at City In The Park built by Millenium. This 30 storey concrete tower features 9 ft. ceilings and spacious units tucked away in a park like neighbourhood away from the bustling city life. This ideal SE facing corner unit home with unobstructed views is just steps away from Edmonds Skytrain Station, Bus Loop, Highgate, Market Crossing, Kings Crossing, schools & more. Adjacent to 80 acre Byrne Creek Park and trail, perfect for a weekend hike/stroll. Also just a short drive to Metrotown shopping centre. Building features, European inspired lobby, library, lounge, indoor swimming pool, gym, and garden. There is also a Guest Suite available for booking. No rentals allowed. Do not miss out! Showings by APPT SAT/SUN 2-4PM
Taxes (2021): $1,565.63
Amenities
Features
Site Influences
| MLS® # | R2647418 |
|---|---|
| Property Type | Residential Attached |
| Dwelling Type | Apartment Unit |
| Home Style | Corner Unit |
| Year Built | 2000 |
| Fin. Floor Area | 843 sqft |
| Finished Levels | 1 |
| Bedrooms | 2 |
| Bathrooms | 2 |
| Taxes | $ 1566 / 2021 |
| Outdoor Area | Balcny(s) Patio(s) Dck(s) |
| Water Supply | City/Municipal |
| Maint. Fees | $417 |
| Heating | Electric |
|---|---|
| Construction | Brick,Concrete |
| Foundation | |
| Basement | None |
| Roof | Tar & Gravel |
| Floor Finish | Laminate, Carpet |
| Fireplace | 1 , Gas - Natural |
| Parking | Garage Underbuilding |
| Parking Total/Covered | 1 / 1 |
| Parking Access | Front |
| Exterior Finish | Brick,Concrete |
| Title to Land | Freehold Strata |
Rooms
| Floor | Type | Dimensions |
|---|---|---|
| Main | Living Room | 11'6 x 9'1 |
| Main | Dining Room | 6'1 x 14'0 |
| Main | Kitchen | 8'1 x 11'0 |
| Main | Master Bedroom | 10'11 x 11'11 |
| Main | Foyer | 10'10 x 4'3 |
| Main | Bedroom | 8'3 x 8'1 |
Bathrooms
| Floor | Ensuite | Pieces |
|---|---|---|
| Main | Y | 4 |
| Main | N | 3 |
