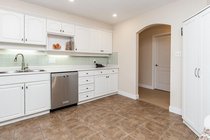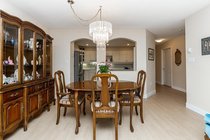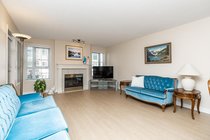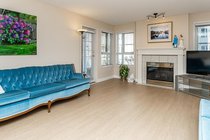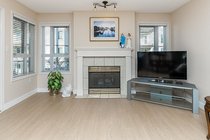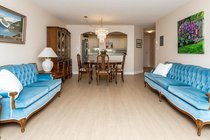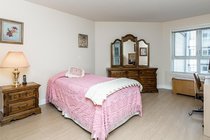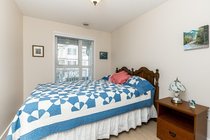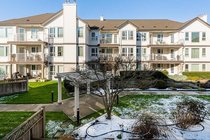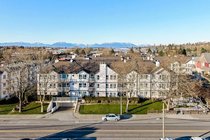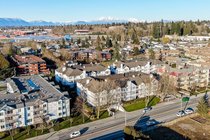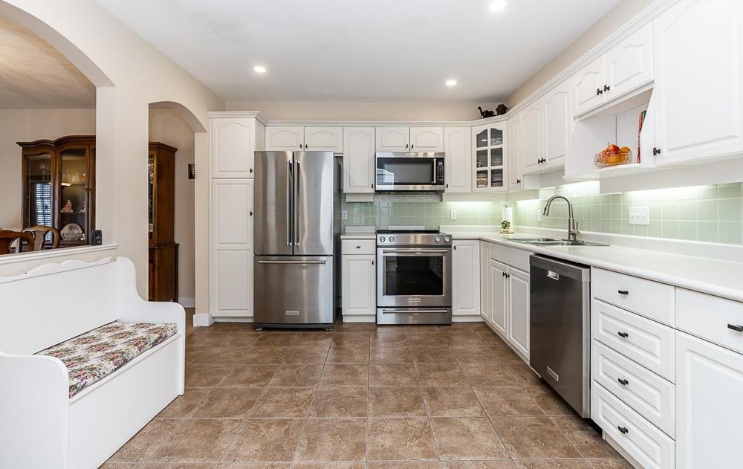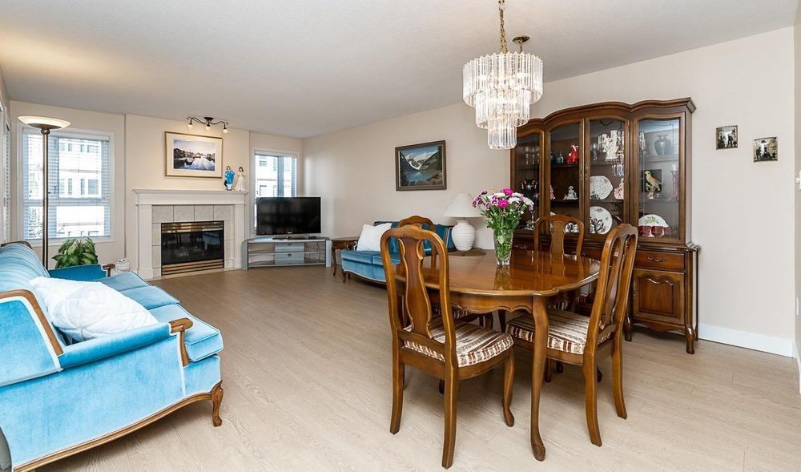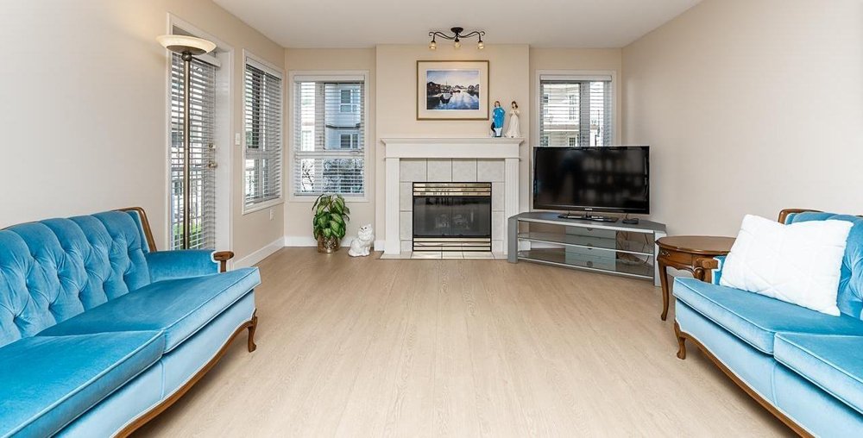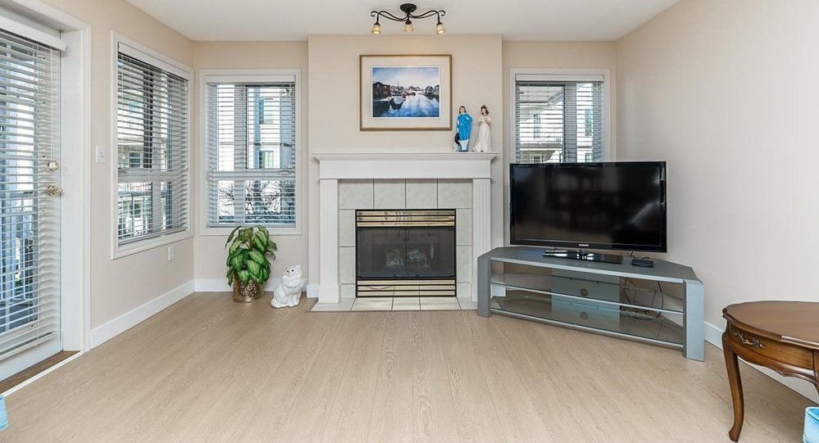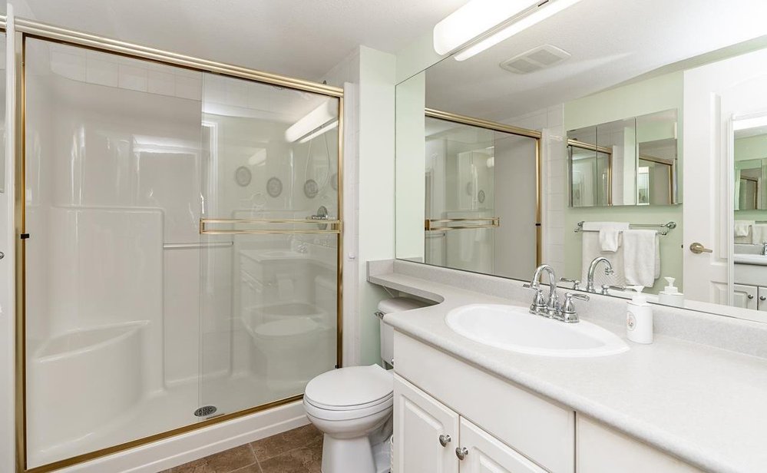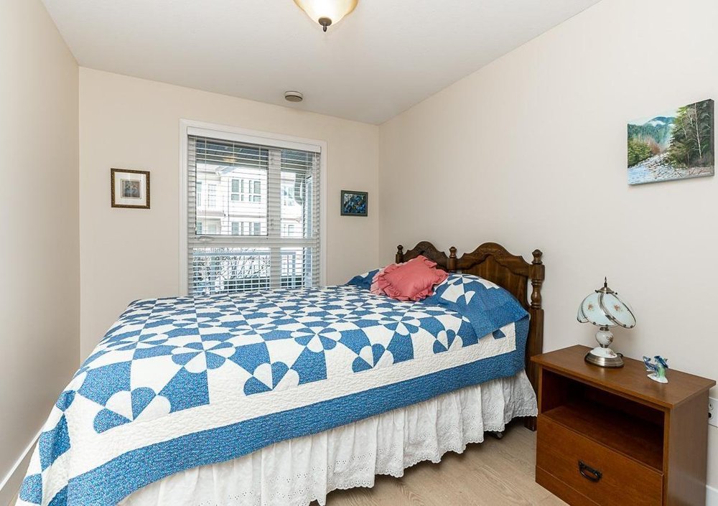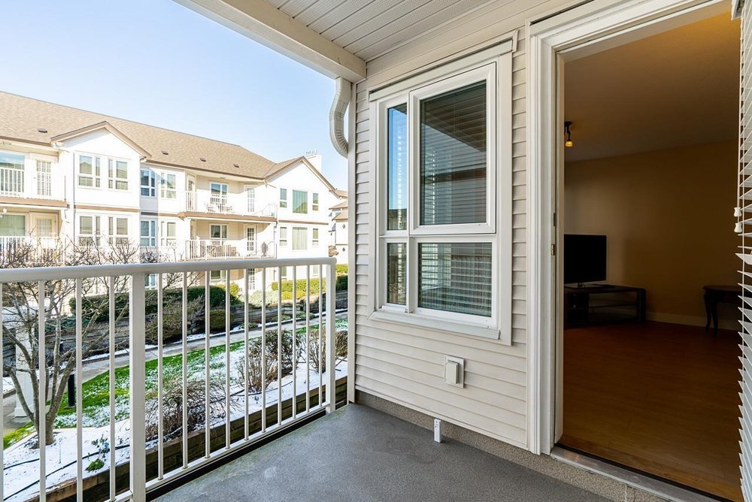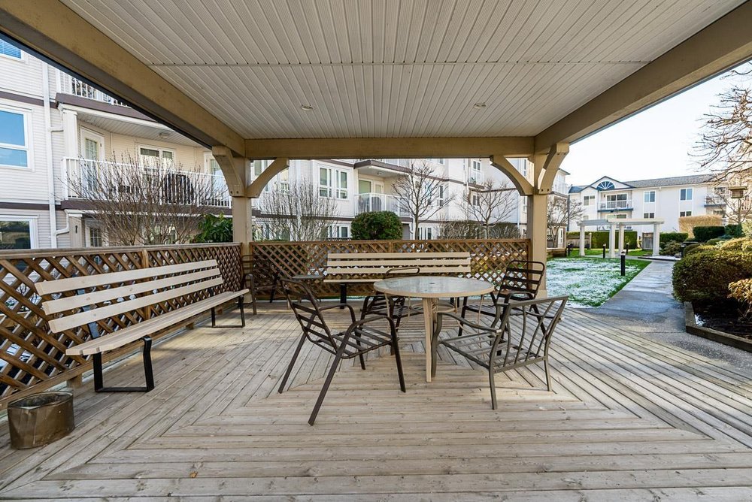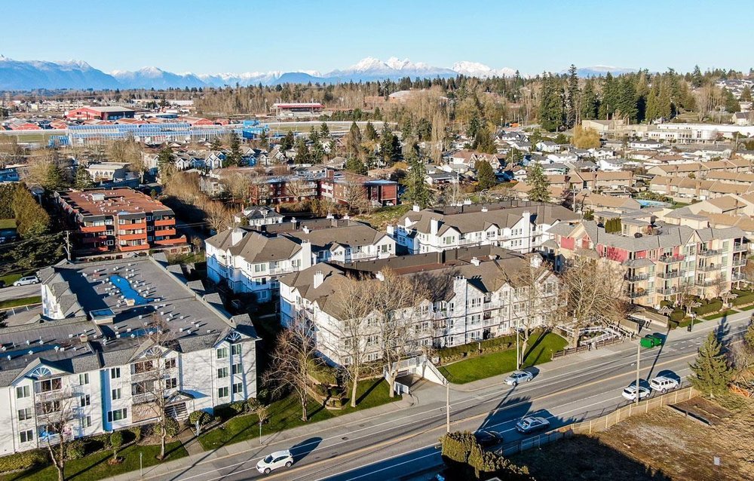Mortgage Calculator
For new mortgages, if the downpayment or equity is less then 20% of the purchase price, the amortization cannot exceed 25 years and the maximum purchase price must be less than $1,000,000.
Mortgage rates are estimates of current rates. No fees are included.
205 17727 58 Avenue, Surrey
MLS®: R2657653
1104
Sq.Ft.
2
Baths
2
Beds
1996
Built
Virtual Tour
SHANNON GATE in the heart of Cloverdale walking distance to shops, transit & parks. 1100sq.ft 2bedroom & 2bathroom Condo. Balcony faces the courtyard in QUIET part of the complex facing north for cool summers. Laminate floor throughout. Spacious OPEN Plan , with large kitchen and Newer stainless steel appliances w. warranty. GAS fireplace actually heats the room. Gas and hot water heat included in strata fees. Guest suite, gym and workshop. Newer decks and windows. One underground parking spot. Easy to show, call today for your private viewing!
Taxes (2021): $1,975.71
Amenities
Club House
Guest Suite
Features
ClthWsh
Dryr
Frdg
Stve
DW
Show/Hide Technical Info
Show/Hide Technical Info
| MLS® # | R2657653 |
|---|---|
| Property Type | Residential Attached |
| Dwelling Type | Apartment Unit |
| Home Style | 1 Storey |
| Year Built | 1996 |
| Fin. Floor Area | 1104 sqft |
| Finished Levels | 1 |
| Bedrooms | 2 |
| Bathrooms | 2 |
| Taxes | $ 1976 / 2021 |
| Outdoor Area | Balcony(s) |
| Water Supply | City/Municipal |
| Maint. Fees | $448 |
| Heating | Hot Water, Natural Gas, Radiant |
|---|---|
| Construction | Frame - Wood |
| Foundation | |
| Basement | None |
| Roof | Asphalt |
| Floor Finish | Laminate, Tile |
| Fireplace | 1 , Gas - Natural |
| Parking | Garage; Underground |
| Parking Total/Covered | 1 / 1 |
| Exterior Finish | Stone,Vinyl |
| Title to Land | Freehold Strata |
Rooms
| Floor | Type | Dimensions |
|---|---|---|
| Main | Foyer | 11'11 x 4'3 |
| Main | Laundry | 5'1 x 6'7 |
| Main | Kitchen | 12'6 x 11'0 |
| Main | Dining Room | 13'3 x 8'7 |
| Main | Living Room | 13'3 x 13'11 |
| Main | Master Bedroom | 11'11 x 15'0 |
| Main | Bedroom | 8'3 x 11'0 |
Bathrooms
| Floor | Ensuite | Pieces |
|---|---|---|
| Main | Y | 3 |
| Main | N | 4 |







