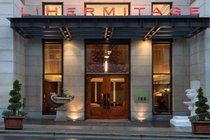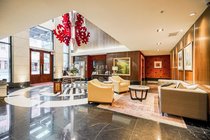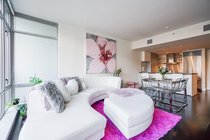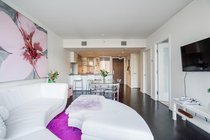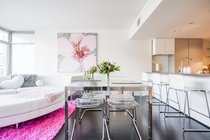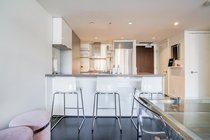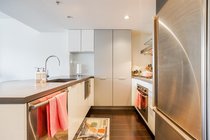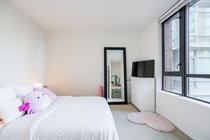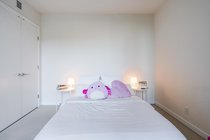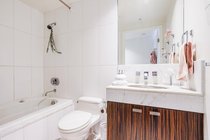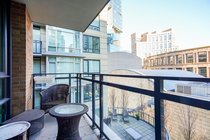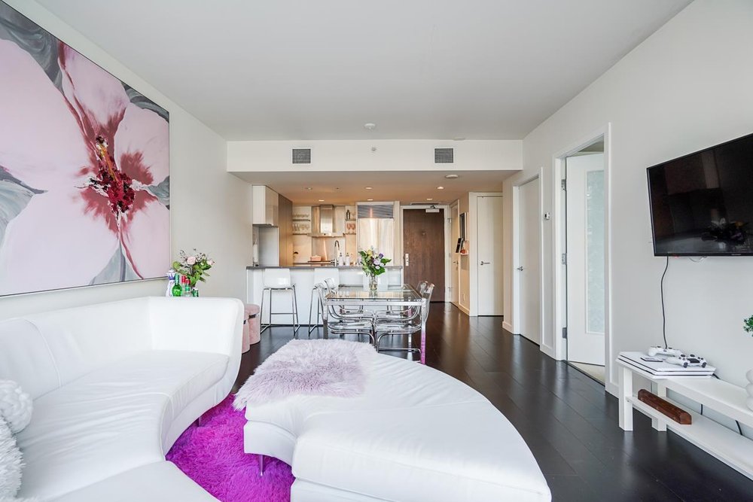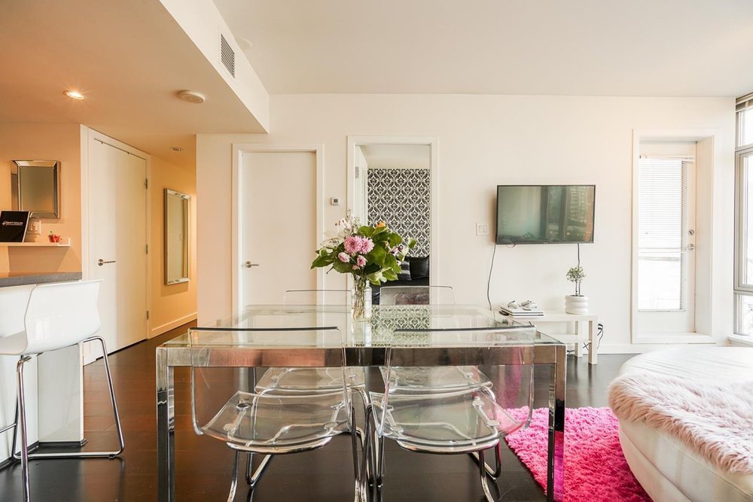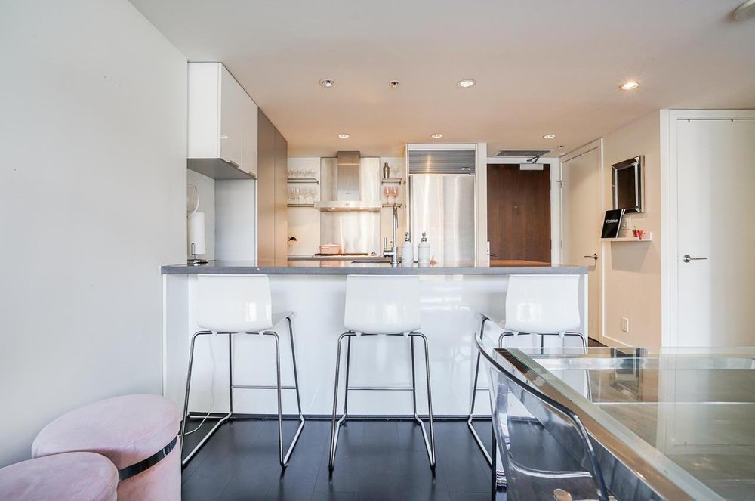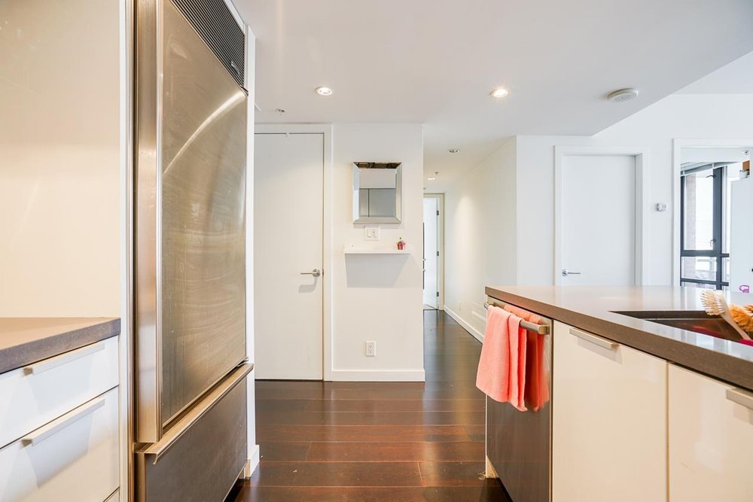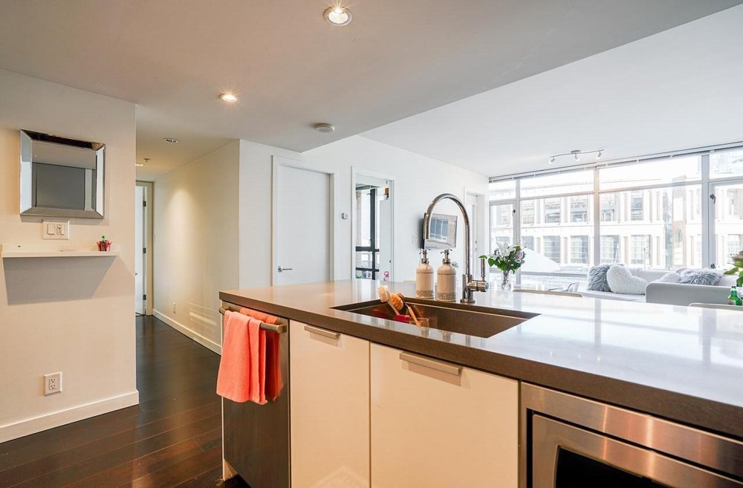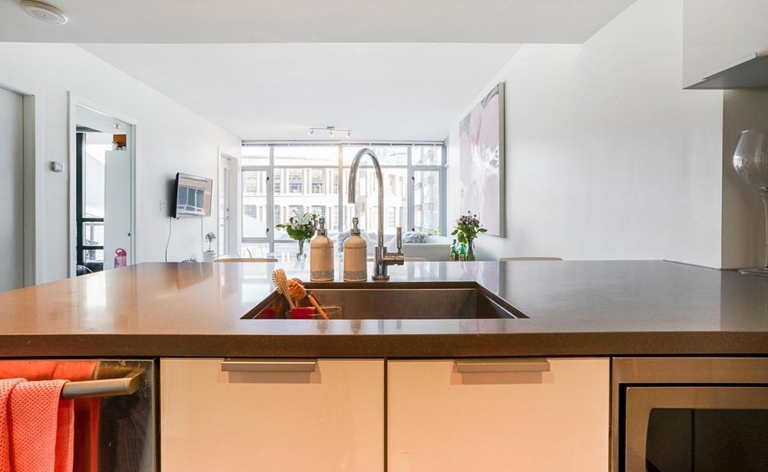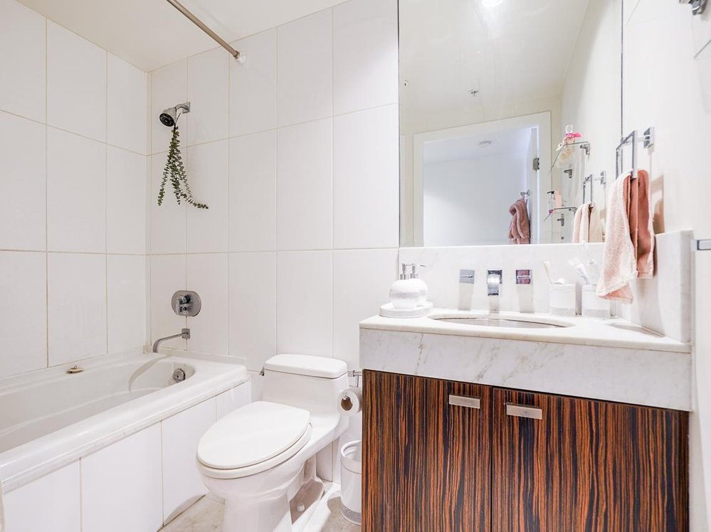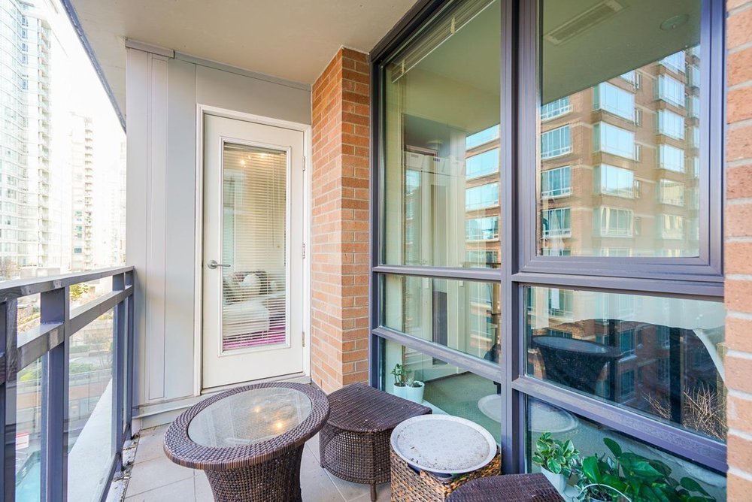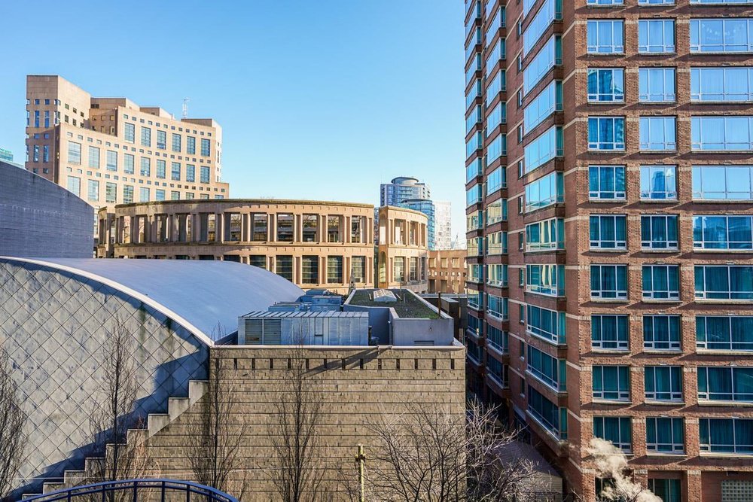Mortgage Calculator
For new mortgages, if the downpayment or equity is less then 20% of the purchase price, the amortization cannot exceed 25 years and the maximum purchase price must be less than $1,000,000.
Mortgage rates are estimates of current rates. No fees are included.
903 788 Richards Street, Vancouver
MLS®: R2657849
818
Sq.Ft.
1
Baths
2
Beds
2008
Built
Virtual Tour
The three secrets to a signature address: luxury, presence, taste. A residence of fine distinction in the heart of a city - L'Hermitage en Ville - on Robson, Vancouver's world-famous shopping promenade! Enjoy this 2 bedroom + 1 bath residence, 9 stories above it all! Features include a spacious chef's kitchen with Bosch and Subzero appliances, Quartz counters, Hollywoods 'Eggersmann cabinets', Central Air Conditioning, Hardwood Floors, and Dornbracht & Kohler Fixtures! This spectacular residence shares many of the 5-star hotels amenities located within the building! Book your showing today: Open House Sat/Sun March 5th/6th 2-4pm
Taxes (2021): $2,510.43
Amenities
Bike Room
Elevator
Exercise Centre
Guest Suite
In Suite Laundry
Pool; Outdoor
Recreation Center
Sauna
Steam Room
Swirlpool
Hot Tub
Concierge
Features
Air Conditioning
ClthWsh
Dryr
Frdg
Stve
DW
Drapes
Window Coverings
Microwave
Refrigerator
Smoke Alarm
Site Influences
Recreation Nearby
Shopping Nearby
Ski Hill Nearby
Show/Hide Technical Info
Show/Hide Technical Info
| MLS® # | R2657849 |
|---|---|
| Property Type | Residential Attached |
| Dwelling Type | Apartment Unit |
| Home Style | Upper Unit |
| Year Built | 2008 |
| Fin. Floor Area | 818 sqft |
| Finished Levels | 1 |
| Bedrooms | 2 |
| Bathrooms | 1 |
| Taxes | $ 2510 / 2021 |
| Outdoor Area | Balcony(s) |
| Water Supply | City/Municipal |
| Maint. Fees | $605 |
| Heating | Forced Air |
|---|---|
| Construction | Concrete |
| Foundation | |
| Basement | None |
| Roof | Tar & Gravel |
| Floor Finish | Laminate, Mixed, Carpet |
| Fireplace | 0 , None |
| Parking | Garage Underbuilding |
| Parking Total/Covered | 1 / 1 |
| Exterior Finish | Brick,Glass |
| Title to Land | Freehold Strata |
Rooms
| Floor | Type | Dimensions |
|---|---|---|
| Main | Dining Room | 10' x 9' |
| Main | Living Room | 10' x 9' |
| Main | Master Bedroom | 10' x 11' |
| Main | Bedroom | 9' x 8' |
| Main | Den | 8' x 4' |
| Main | Kitchen | 10' x 5' |
Bathrooms
| Floor | Ensuite | Pieces |
|---|---|---|
| Main | N | 5 |
