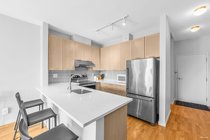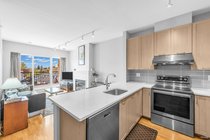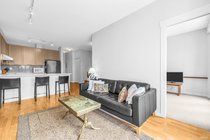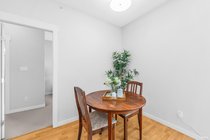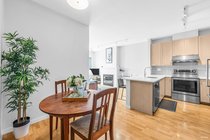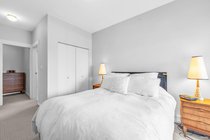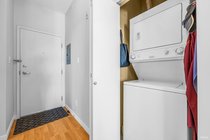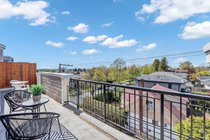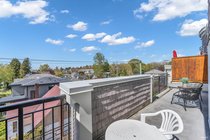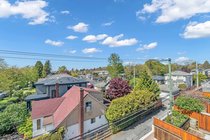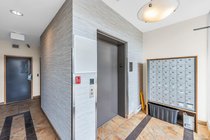Mortgage Calculator
1503 65th Avenue, Vancouver
WALKER'S & BIKER'S PARADISE! Immaculately maintained 2-bed 2-bath + DEN PENTHOUSE facing the QUIET SIDE of the building, w/ a full length balcony to soak in unobstructed views! 9' high ceilings. Beautifully renovated: KitchenAid stainless steel appliances, quartz countertops in kitchen & bathrooms, updated baths & newer paint. SUPERB LOCATION: Granville street around the corner with an array of amenities: bus stops, restaurants, grocers, cafes, banks, Arbutus Greenway, etc. Easy commute to Richmond, UBC, Downtown, parks, Marpole community centre & schools. Mostly owner-occupied well maintained building, common areas recently painted & carpets replaced. SCHOOLS: Dr. R.E. McKechnie Elementary, Magee Secondary or Churchill Secondary for French Immersion. 1 parking & in-suite storage room.
Taxes (2023): $2,127.24
Amenities
Features
Site Influences
| MLS® # | R2874080 |
|---|---|
| Property Type | Residential Attached |
| Dwelling Type | Apartment Unit |
| Home Style | Penthouse |
| Year Built | 2002 |
| Fin. Floor Area | 861 sqft |
| Finished Levels | 1 |
| Bedrooms | 2 |
| Bathrooms | 2 |
| Taxes | $ 2127 / 2023 |
| Outdoor Area | Balcony(s) |
| Water Supply | City/Municipal |
| Maint. Fees | $505 |
| Heating | Baseboard, Electric, Natural Gas |
|---|---|
| Construction | Frame - Wood |
| Foundation | |
| Basement | None |
| Roof | Other |
| Floor Finish | Laminate, Carpet |
| Fireplace | 1 , Gas - Natural |
| Parking | Garage; Underground |
| Parking Total/Covered | 1 / 1 |
| Exterior Finish | Mixed |
| Title to Land | Freehold Strata |
Rooms
| Floor | Type | Dimensions |
|---|---|---|
| Main | Dining Room | 7'4 x 9'5 |
| Main | Living Room | 10'3 x 15'3 |
| Main | Primary Bedroom | 9'5 x 11'10 |
| Main | Bedroom | 9'2 x 9'8 |
| Main | Den | 6'3 x 6'8 |
| Main | Kitchen | 9' x 8'4 |
| Main | Storage | 8'1 x 5'4 |
Bathrooms
| Floor | Ensuite | Pieces |
|---|---|---|
| Main | Y | 4 |
| Main | N | 3 |
